


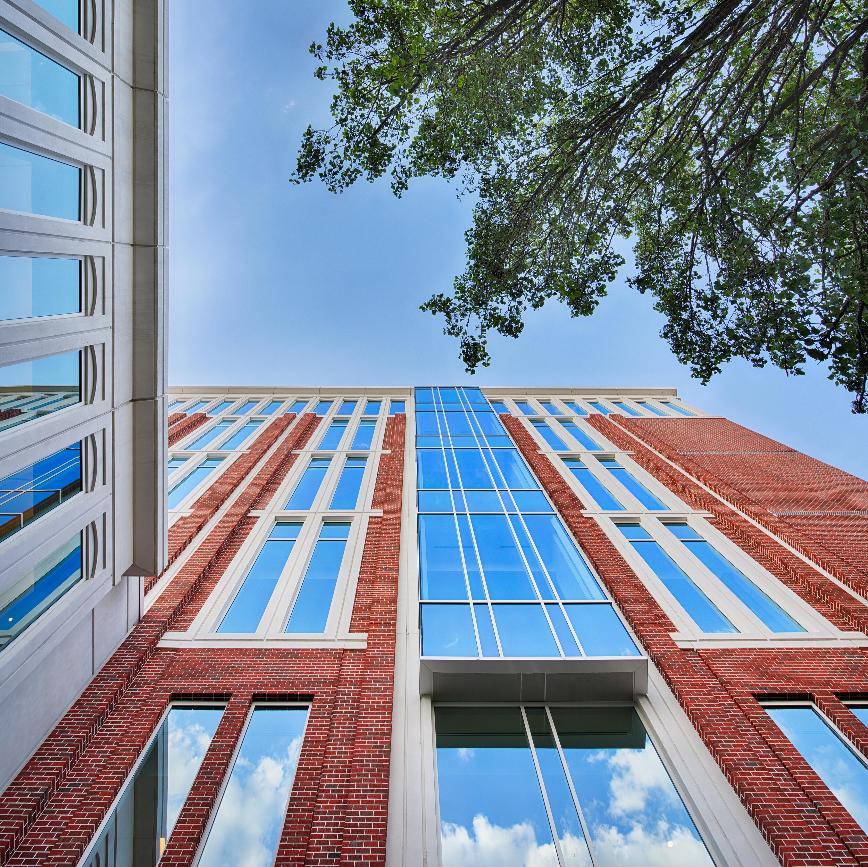
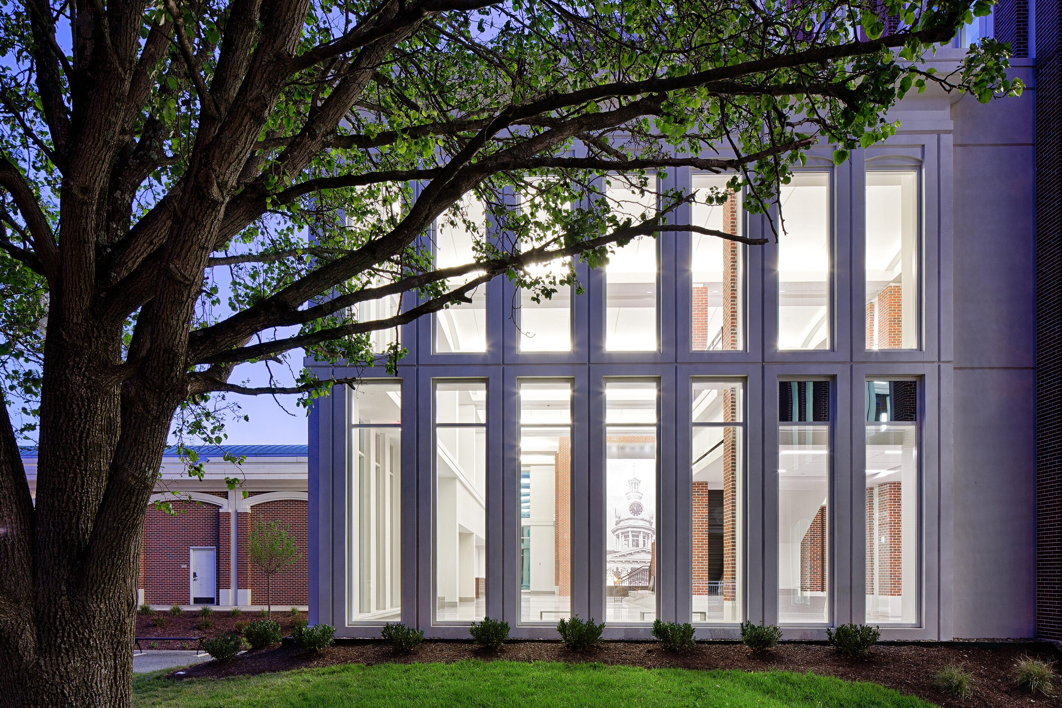


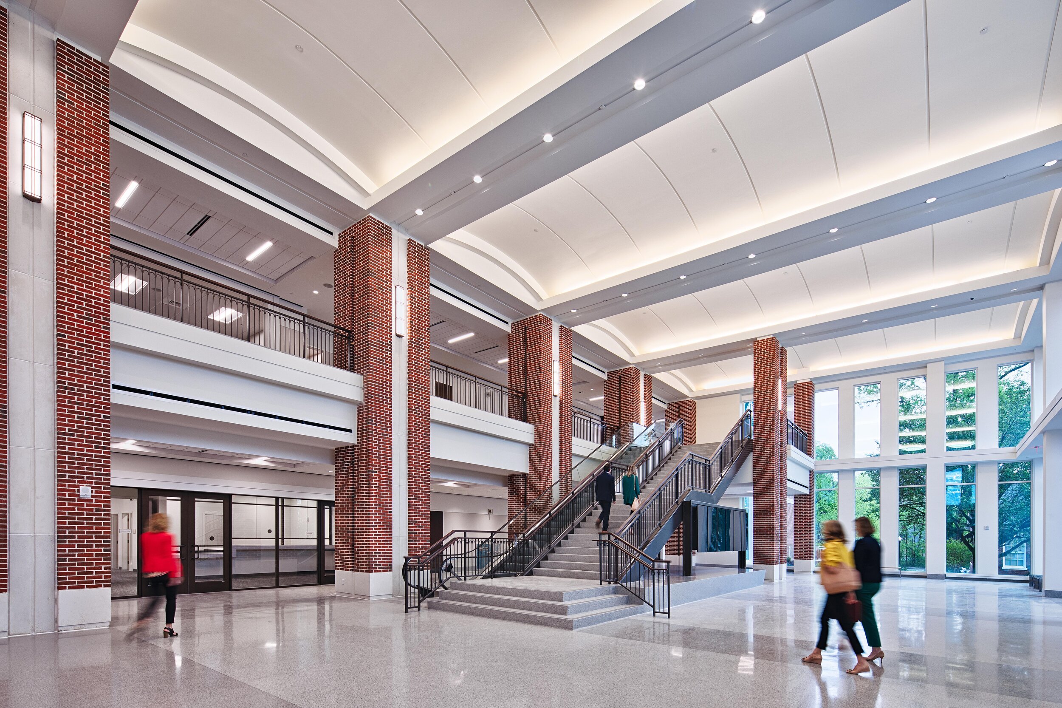

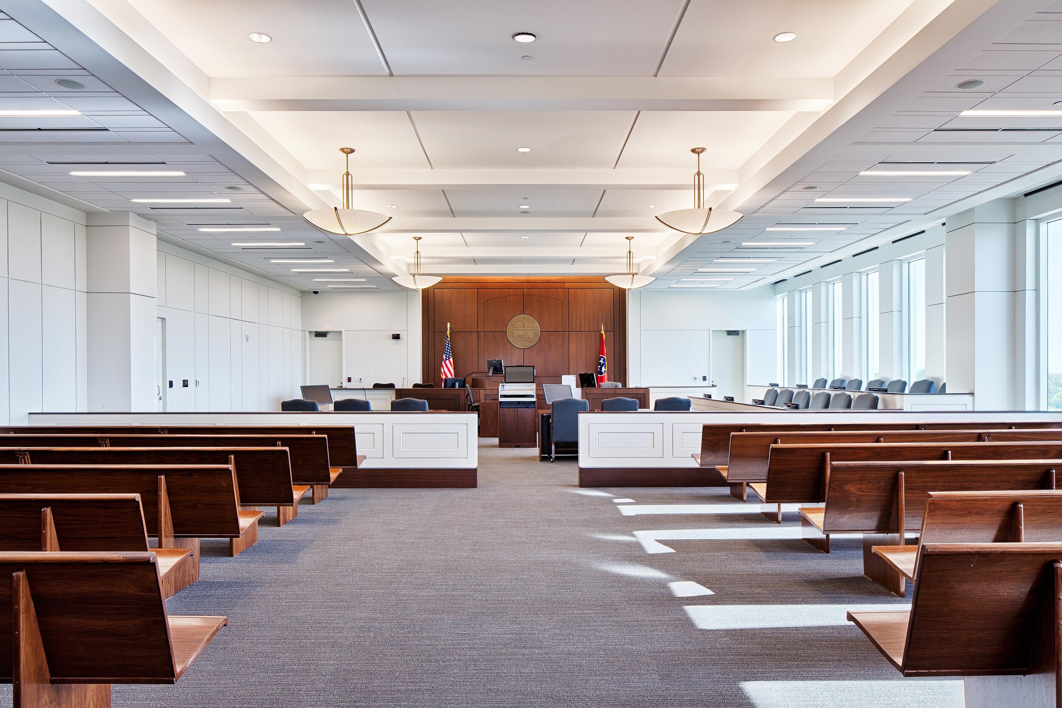
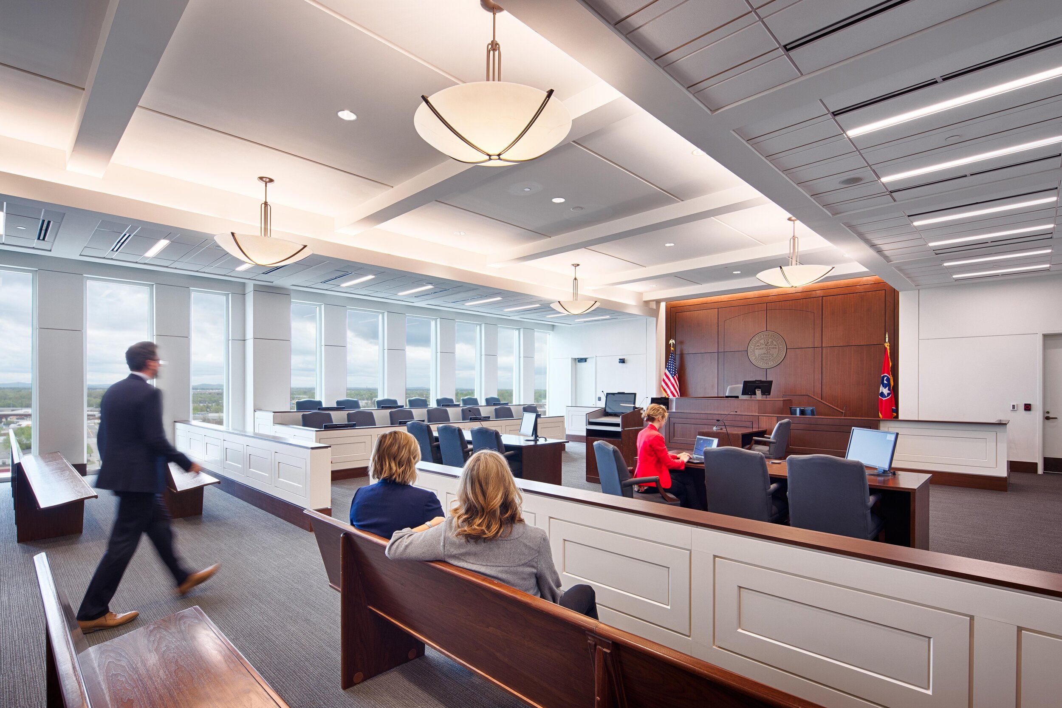


CLIENT: Rutherford County Public Building Authority
LOCATION: Murfreesboro, TN
AREA: 213,000 ft²
Completed with Gresham Smith

PROGRAM:
New County Courthouse:
• 16 Courtrooms (General Sessions and Trial)
• Holding / Detention Area
• Secure parking
• Security screening area
• Entry Lobby
• County Clerk’s Offices
• Remote District Attorney and Public Defender offices
• 3 distinct circulation systems
Public Parking Garage:
• 366 parking stalls
NARRATIVE:
Rutherford County is among the fastest-growing regions in Middle Tennessee. The rapid rise in population compelled the county to consider options for expanding its existing 35-year-old judicial center in downtown Murfreesboro. After determining that new construction would offer the best opportunity for future flexibility, Rutherford County Public Building Authority solicited GS&P to design the new Rutherford County Judicial Center (RCJC).
DESIGN PROMPT
The two main issues that led the Rutherford County Public Building Authority down the path of constructing a new building were the lack of available space and problematic circulation patterns evident in the existing facility.
The new facility will solve the issue of lack of space by employing several strategies. The first is by providing more sheer volume than the existing facility. Next, the new space created is more flexible than the existing. The first means of achieving maximum flexibility was creating all courtrooms of the same size allowing for interchangeability as needs adapt over time. Another method of preserving flexibility was providing a fourth floor is constructed as shell space for future expansion. This will allow the courthouse to expand to match population projections. The last space saving tactic was merging uses scattered throughout Murfreesboro into this central facility. This consolidation eliminates the inefficiency of this sprawl.
The existing facility is extremely compromised in terms of the way its design approaches safety, security, and the separation of certain populations. The new judicial center will provide a far greater level of security not only for the general public but for the people who are working within the building as well as the defendants. This is achieved by creating three distinct circulation systems within the courthouse: Public, Secure, and Detention. These lines of circulation must not meet until all parties reach the courtroom. Visitors enter the building through a single point of security from the entrance plaza. Judges access separate, restricted elevators in the basement level. Jurors are also escorted to this restricted area for access to the courtrooms and deliberation rooms. Defendants are separated from the other populations by entering the facility one level below grade, and are directed into a secured-vehicle sally port. From there, they are escorted to a central holding facility until called for their court appearance.
DESIGN PROCESS
From the outset of the planning phase, GS&P engaged the county’s Design Review Committee composed of various stakeholders, including the Clerk and Master, judges and the program manager, as well as representatives from the Chancery Court, the County Clerk’s Office, the Office of Information Technology, and Rutherford County Sheriff’s Office.
The Design Review Committee was an essential part of the overall development and design. We engaged early on with all the key stakeholders in a process for benchmarking other facilities and developing a vision for the new building. That process created a common language for everyone involved, so as we moved into the actual design, we all understood one another.
Priorities established during the initial visioning session were then summarized in a series of guiding principles. At the top of the list was the provision of a safe facility for both visitors and employees. Also key was a functional and efficient building design. To accommodate the facility’s necessary functions, the design team evaluated a number of options for pairing courtrooms and stacking floors. After assessing two-court, four-court and six-court pairing schemes, a four-court configuration that stacked the building six-floors high was ultimately agreed upon.
CONTEXTUAL RESPONSE
Along with creating a functional and efficient facility, GS&P focused on the building’s role as a civic landmark, creating a design that balanced operational necessities with details such as public outdoor spaces that will contribute to Murfreesboro’s distinctive urban fabric.
This building is extremely sensitive to its particular location in a way that is very special to Murfreesboro. The new facility embraces its surroundings and adds to what is unique about downtown Murfreesboro. The public was engaged in each step of the design process. We asked, we listened, and then translated that feedback into a building that is authentically Murfreesboro.
This building became a careful exercise in finding the right mixture of timeless design and forward-looking design. It walks a fine line between the two, creating a balance of architecture that will fit in and be respectful of the past. Understanding the opportunity to create a new civic presence, the judicial center’s highest point is an iconic cupola that pays homage to the historic pre-Civil War courthouse near downtown Murfreesboro’s Civic Plaza. The fenestration and choice of exterior materials, including red brick and precast concrete, were also inspired by themes in local architecture.
To ground the building into its built context, an entrance pavilion embedded with a terraced public plaza will serve as a counterpoint to the Civic Plaza at the southern end of Maple Street. The landscaped area will link the entrances of the Rutherford County Drug Court and the new judicial center.
SUSTAINABLE DESIGN
Along with benefiting the public through the building’s safety, aesthetic and cultural components, the design team placed a particular emphasis on incorporating fiscal and environmental solutions that will result in long-term value to both the client and the community.
Being a public project, the building is intended to have a very long life span. Life cycle cost was a consideration throughout the design process. For instance, AV technology used in the courtrooms changes rapidly. So we recognized the need to design a building that has strong, flexible, and functional bones that support the kind of things that need to change over time.
The buildings systems and their energy consumption and operational costs were considered an important piece to the long-term viability of this project. To better understand the performance of the building envelope, an energy model was developed early in the process. This study helped guide budgetary decisions, such as how to properly size mechanical equipment. This assessment translated into low operational costs and high efficiency for the owner.
Completed in June 2018, the new Rutherford County Judicial Center serves as a catalyst for growth and development within the city’s urban core, while setting a precedent for projects of a larger scale in the historic downtown area.
STACKING SCHEME EVALUATION
From a programmatic standpoint, the two court module offers efficiency by sharing common elements – e.g. holding areas, elevators, conference rooms, jury deliberation rooms, etc. The number of two court modules used per floor has a direct impact on how the building sits on the site and its relationship to the surrounding context. The sixteen courtrooms required by county population projections were studied in various stacking arrangements including two, four, and six court schemes. The two-court scheme resulted in a tall, slender tower that dwarfed much of its surroundings. The six-court scheme resulted in a sprawling footprint that absorbed much of the site. The four-court scheme was ultimately selected because its height was appropriate for downtown Murfreesboro and its footprint allowed for an entry courtyard to contribute to the building’s civic presence.